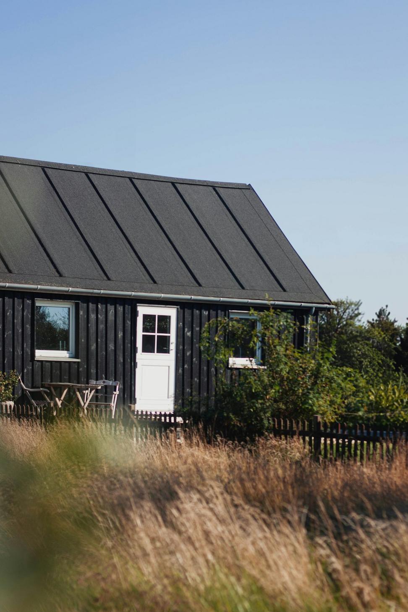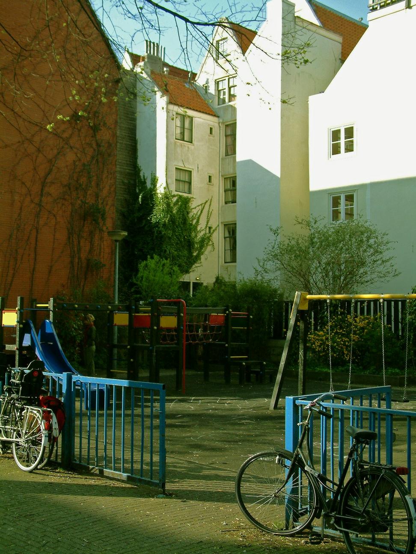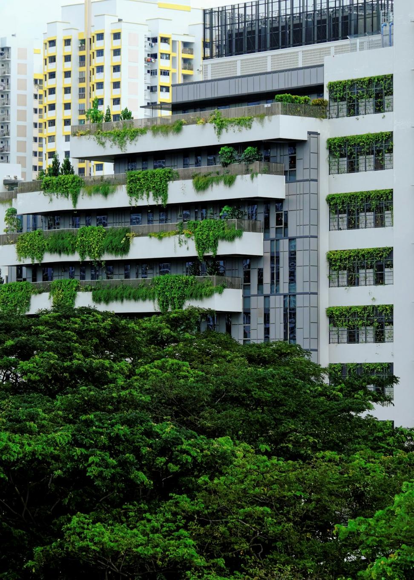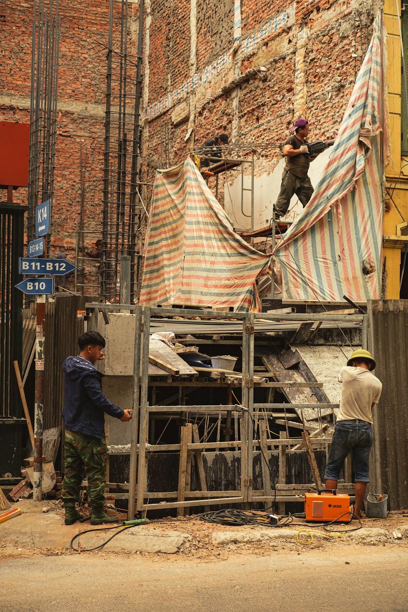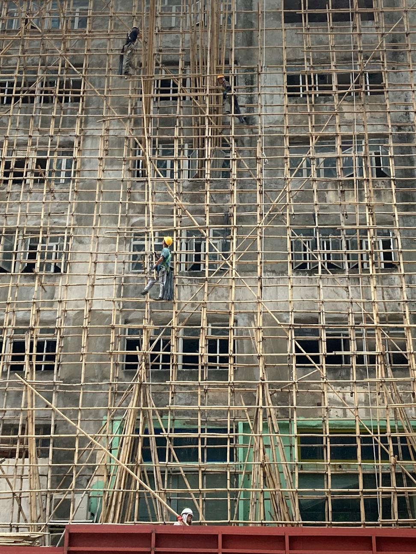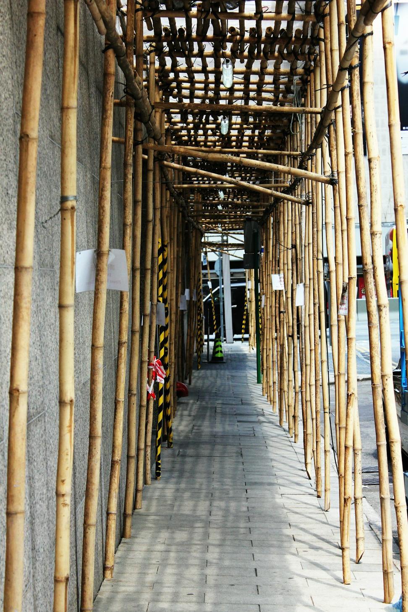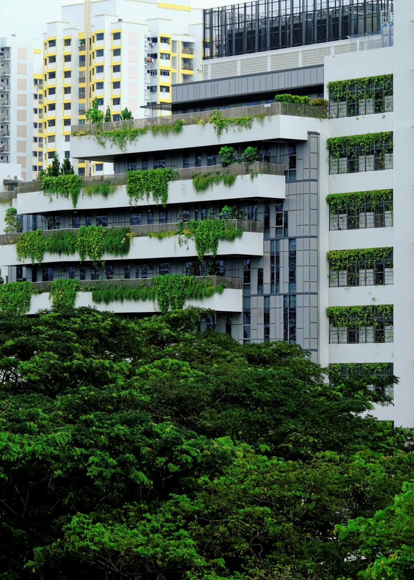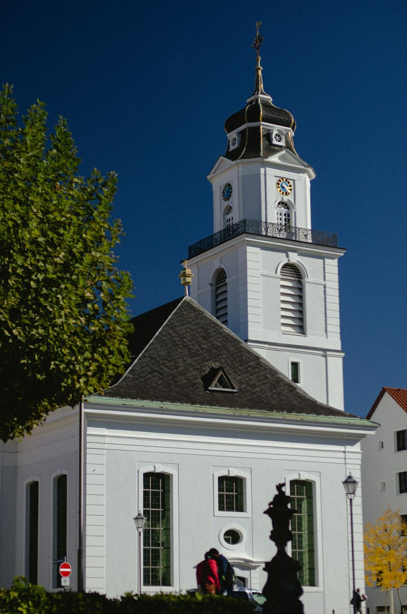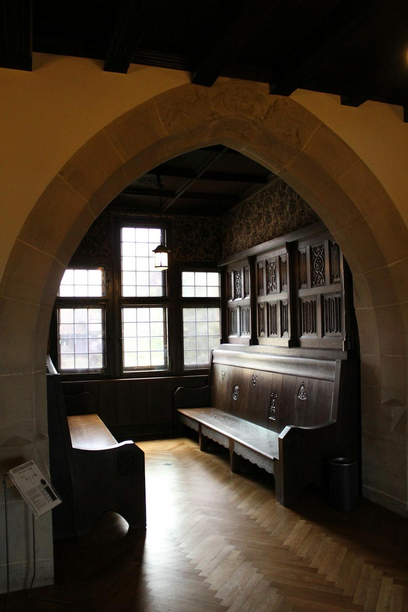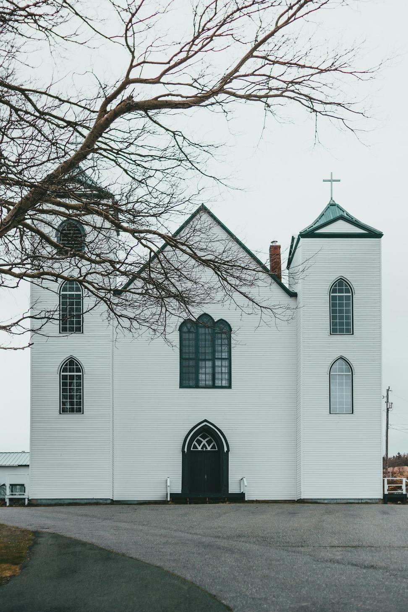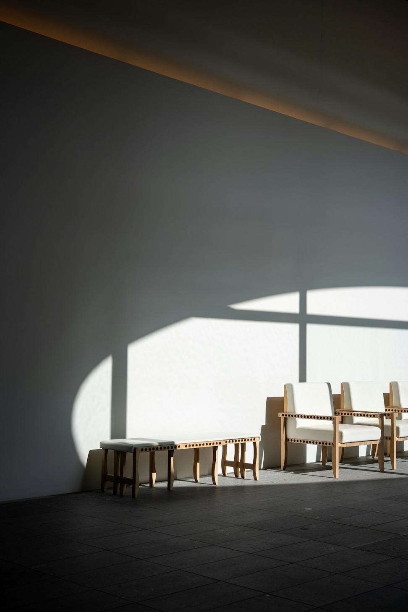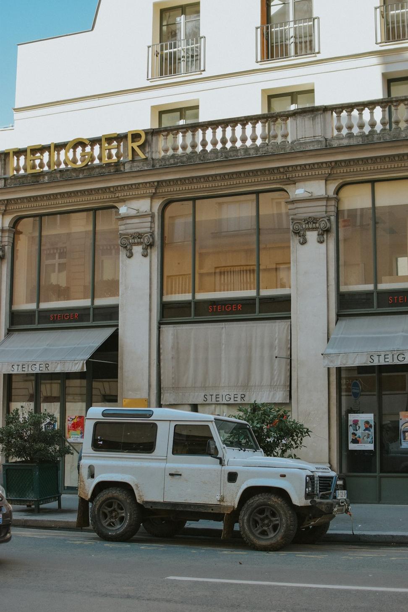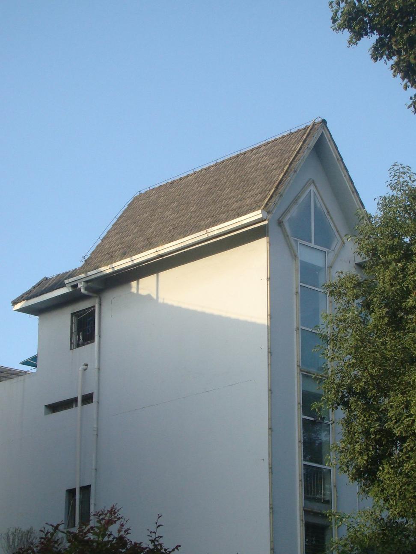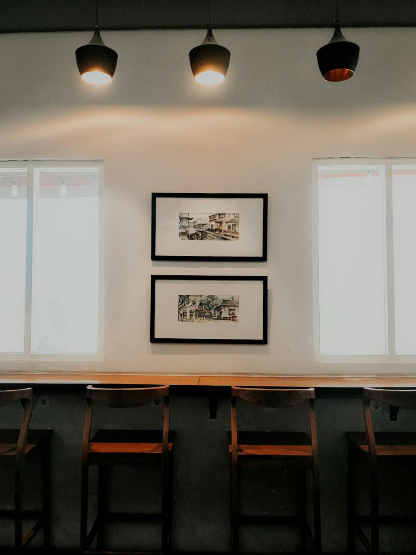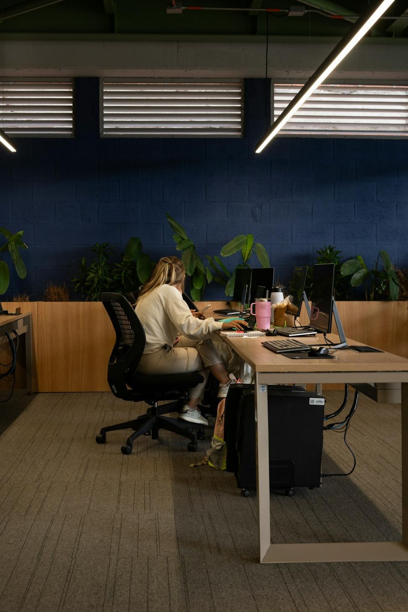The Distillery Heritage Restoration
This one was a real challenge, honestly. The 1880s warehouse had been sitting empty for 15 years - roof leaking, windows gone, the whole nine yards. Owner wanted to turn it into mixed-use space without losing what made the building special in the first place.
We spent three months just documenting the original brickwork patterns and timber joinery before touching anything. Found some surprises too - original cast iron columns hidden behind drywall from a bad 1960s renovation. Those became the centerpiece of the main retail floor.
Planning: 8 months
Restoration: 14 months
Completed: March 2023
Area: 12,400 sq ft
Budget: $2.8M
Type: Heritage Restoration
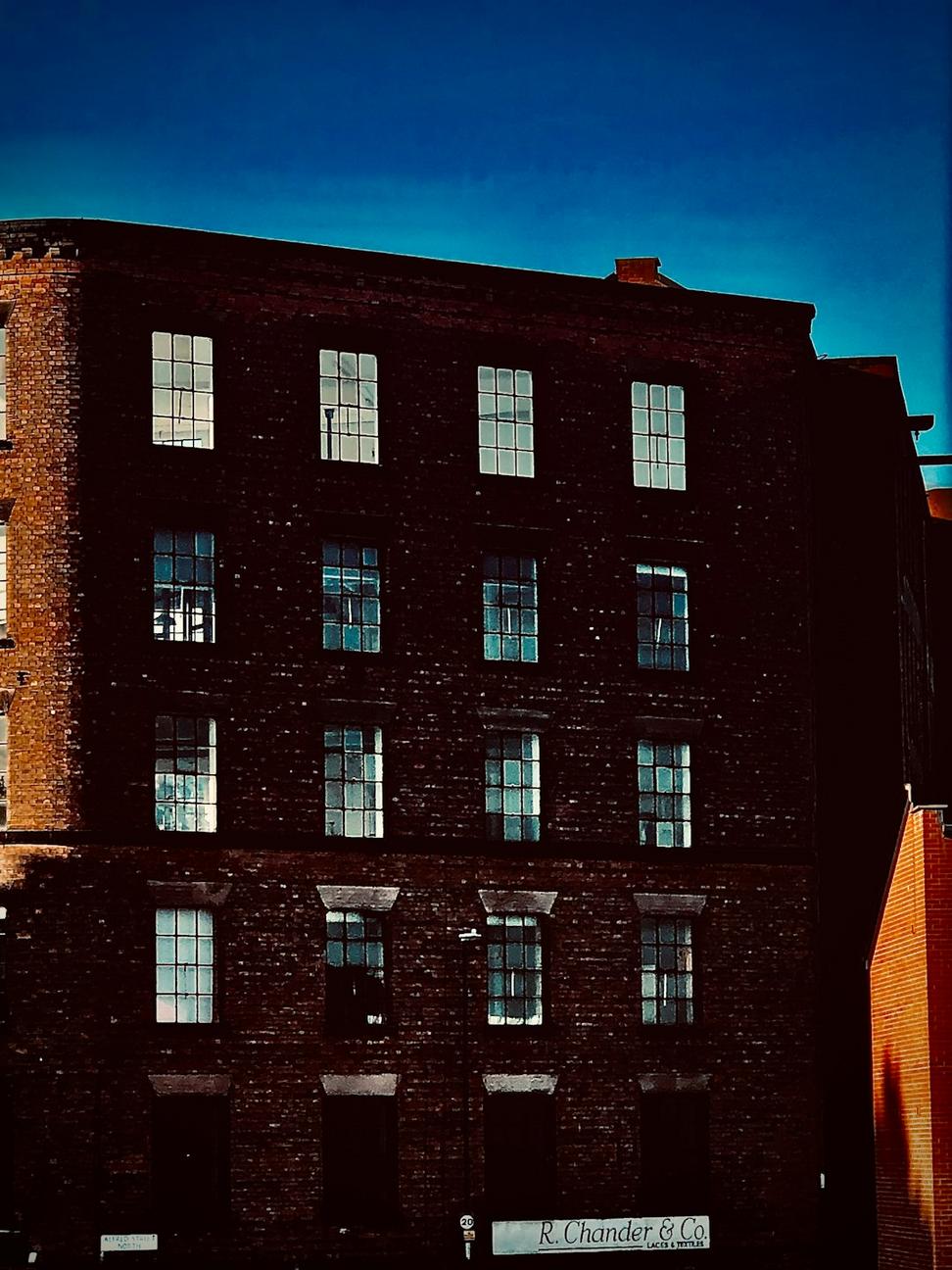
Key Features
- Original 1880s facade preserved
- Exposed timber beams restored
- Modern HVAC hidden in design
- Energy efficiency increased 60%
Before We Started
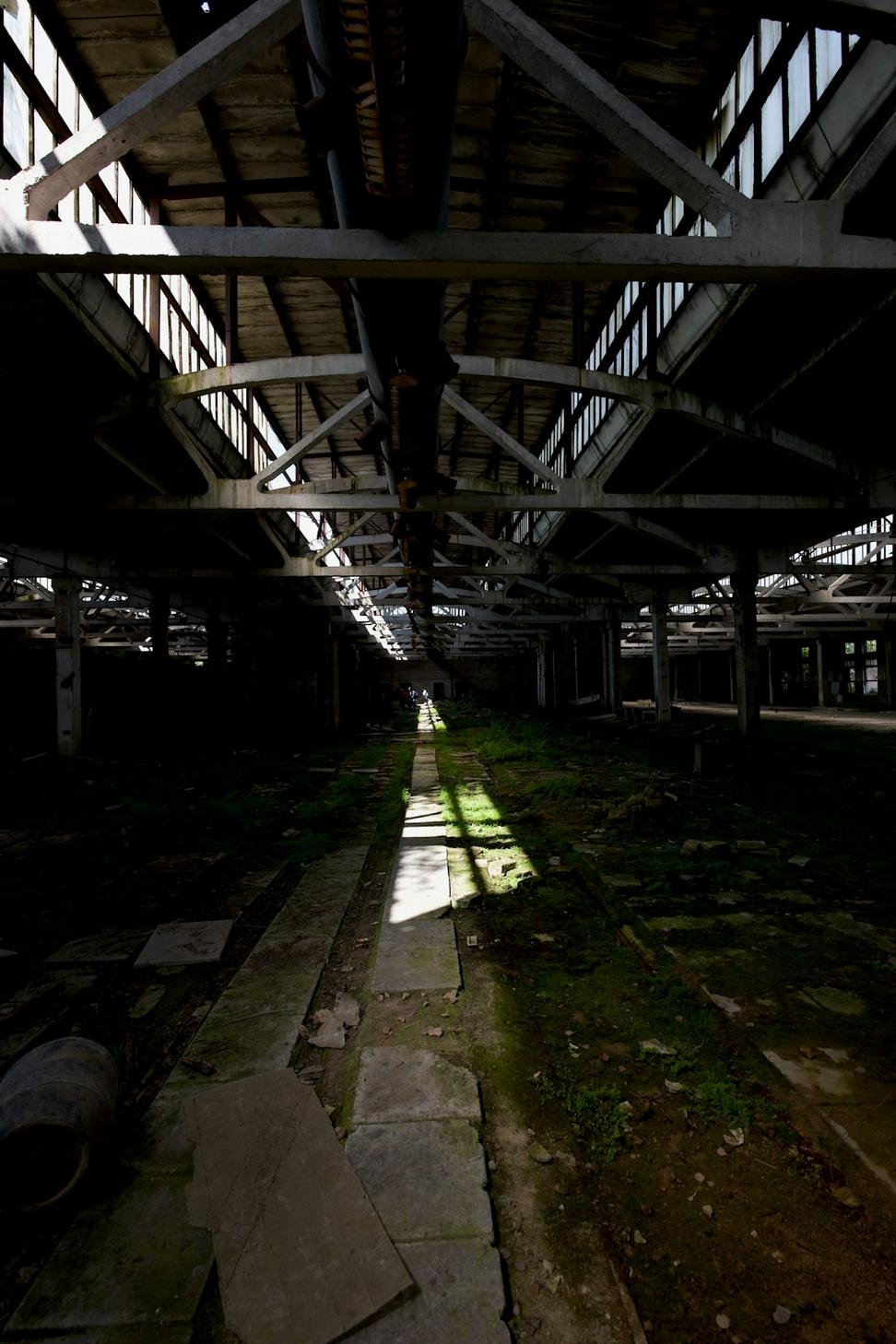
Roof damage had let water in for years. Floor joists were compromised in three sections.
After Completion
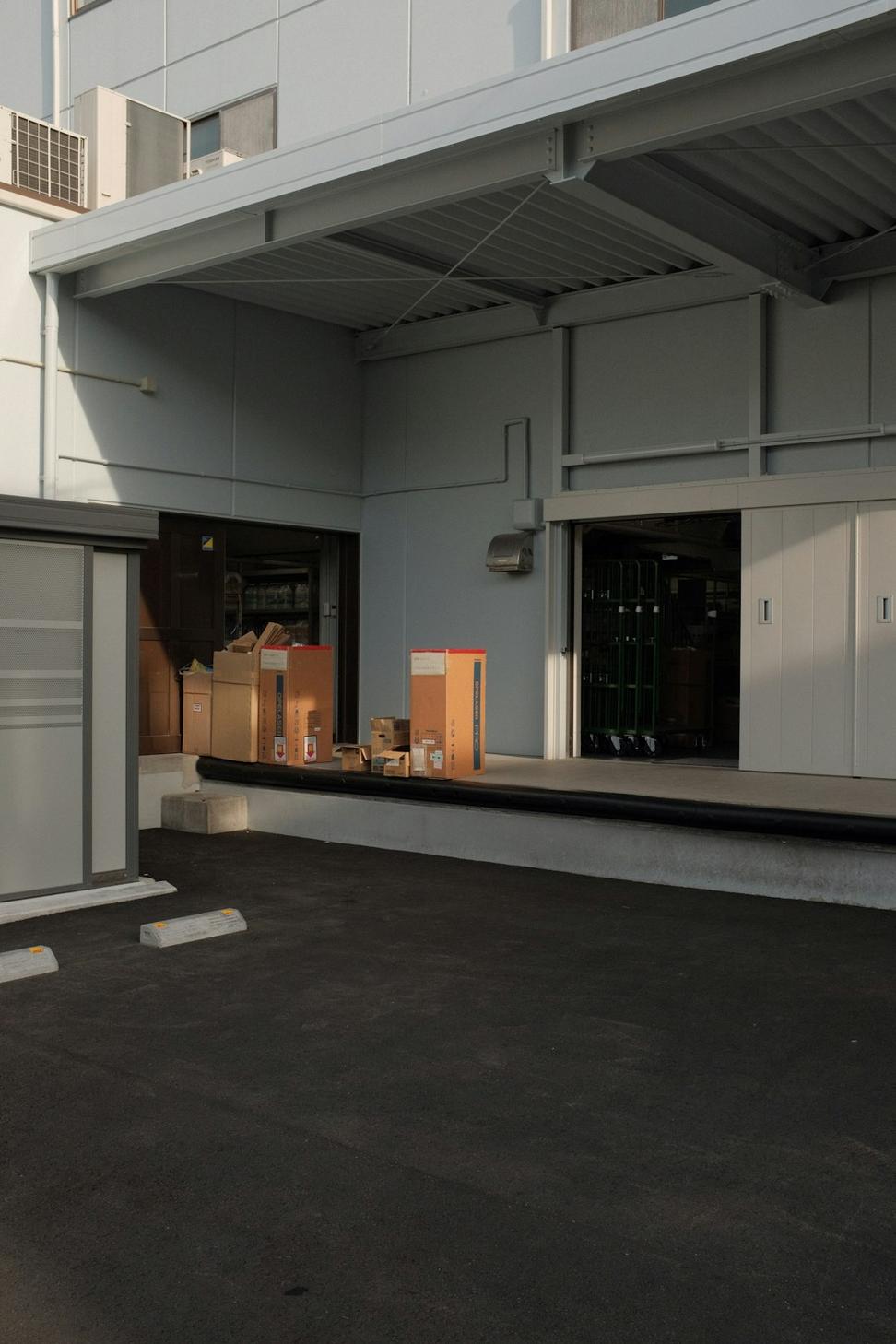
Same space, totally different vibe. Natural light floods in through restored windows.
Project Timeline Breakdown
Heritage assessments, permits, structural engineering
Foundation repair, timber restoration, new systems
Interior fit-out, final inspections, handover
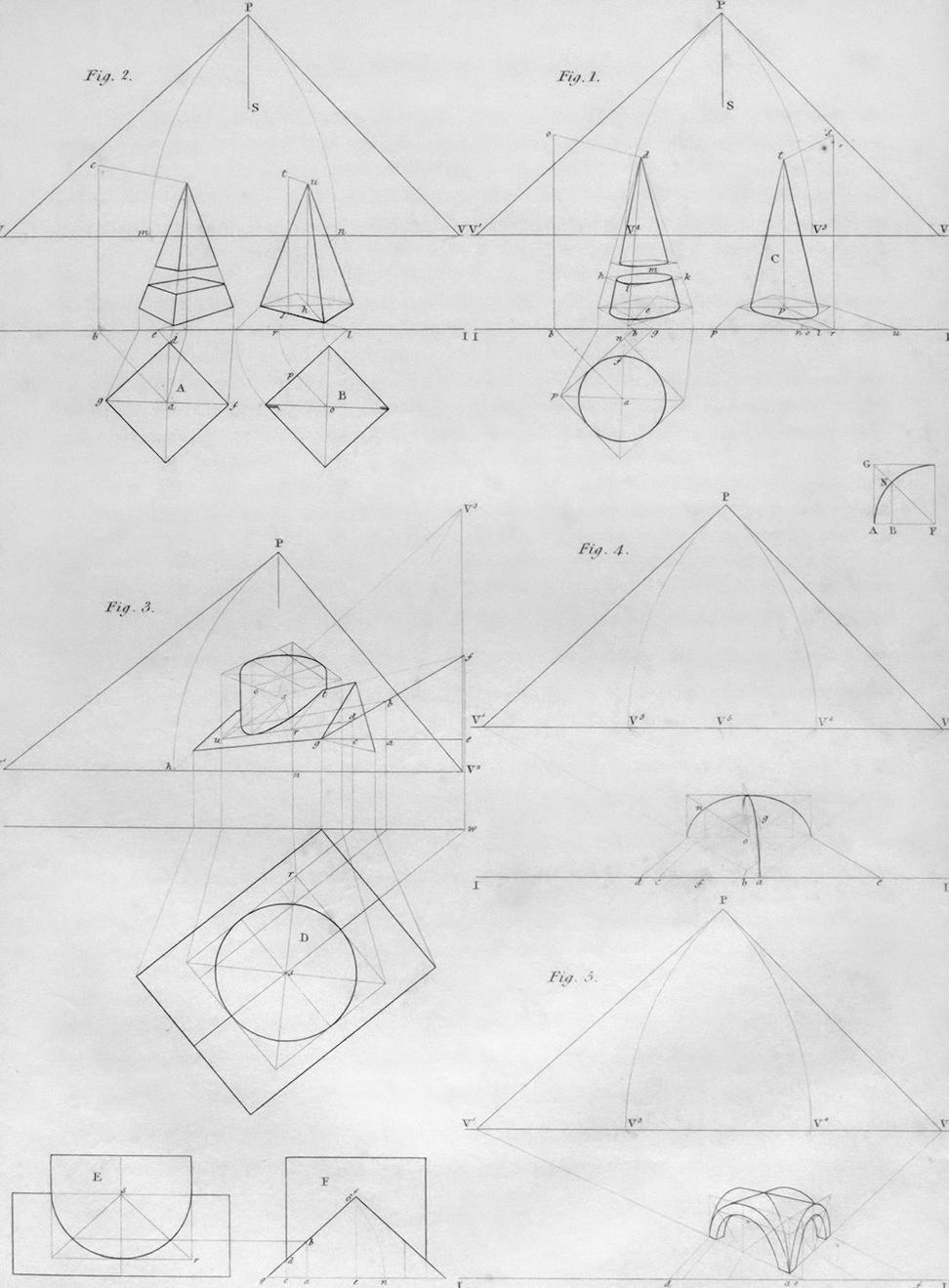
Section Drawing
Shows how we inserted new floor levels while keeping the original structural rhythm intact.
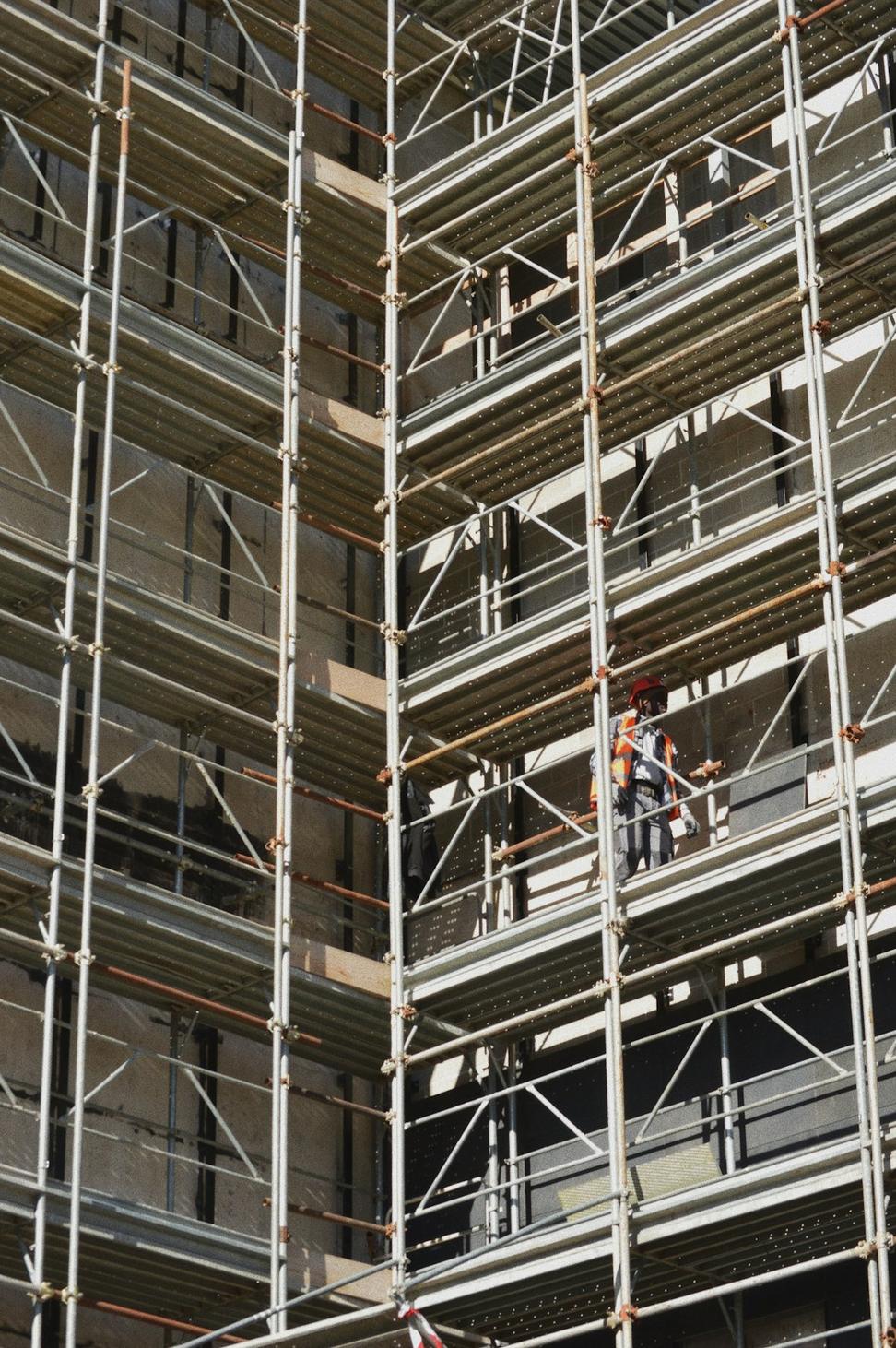
Mid-Construction
The messy middle phase where everything looks worse before it gets better. That's just how it goes.
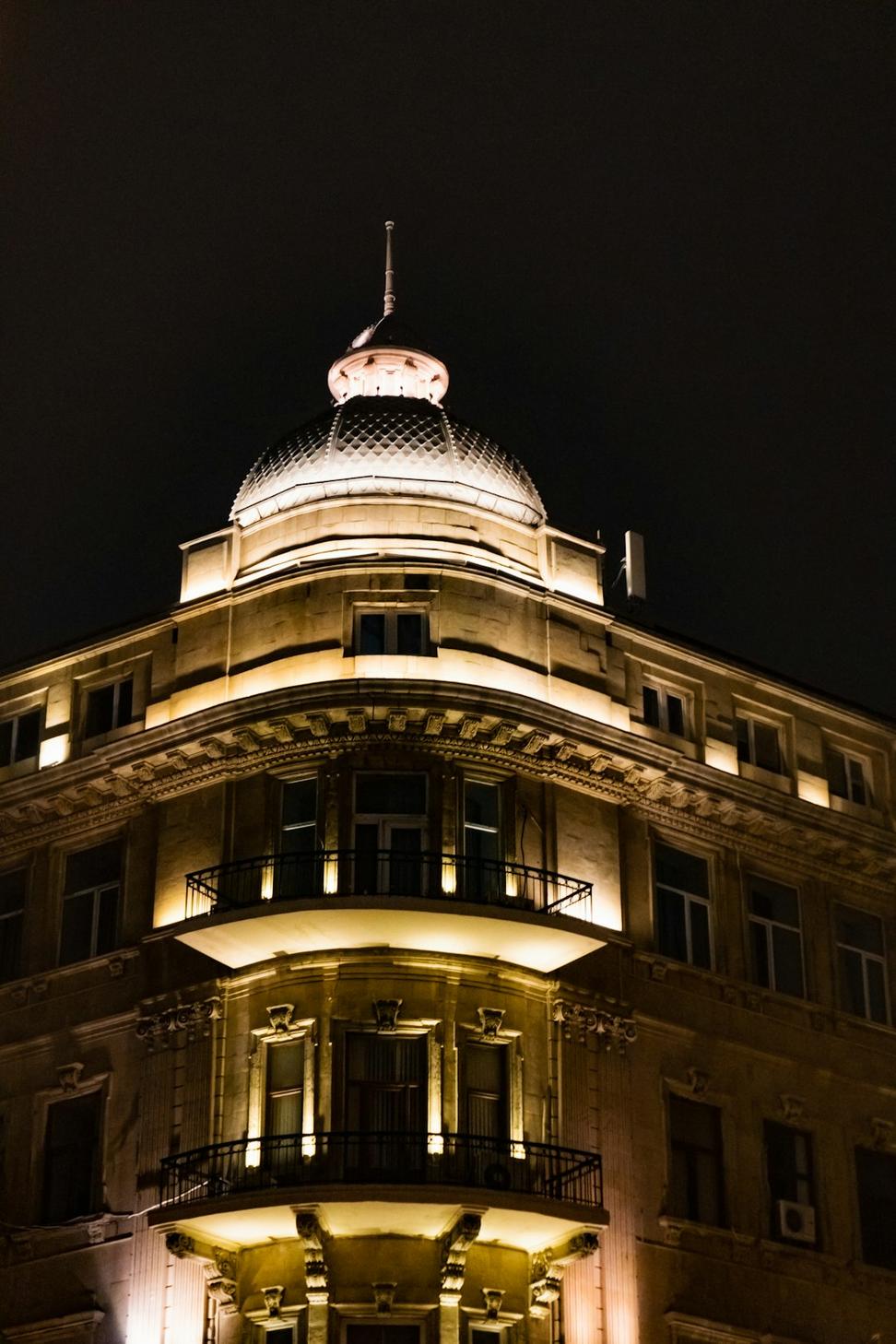
Night View
Lighting design was crucial - wanted to highlight the architecture without being flashy.
